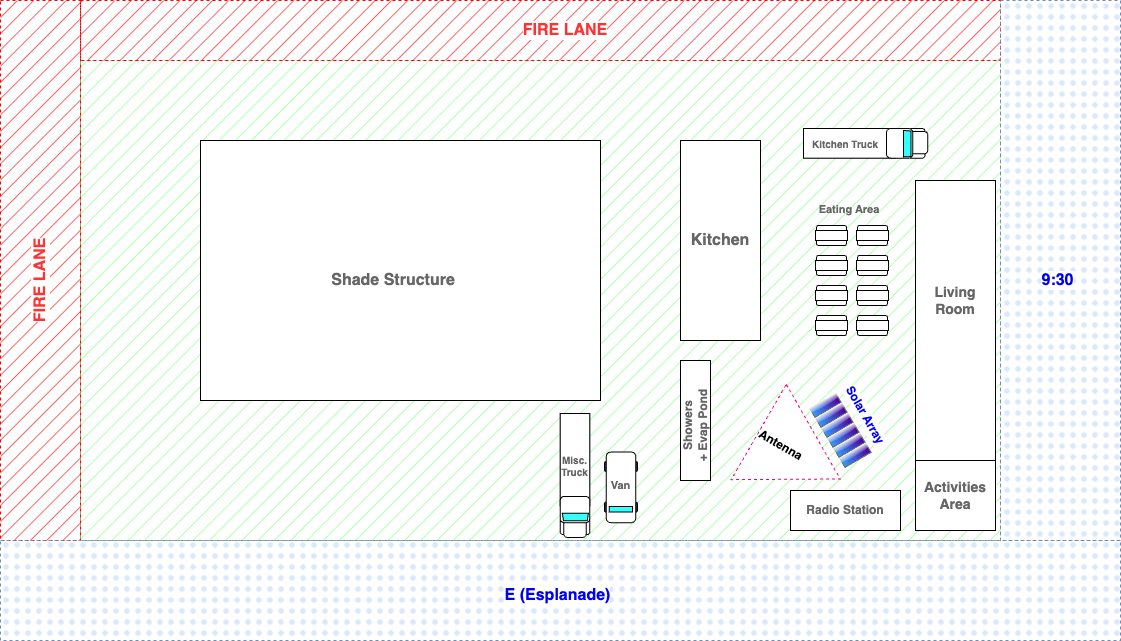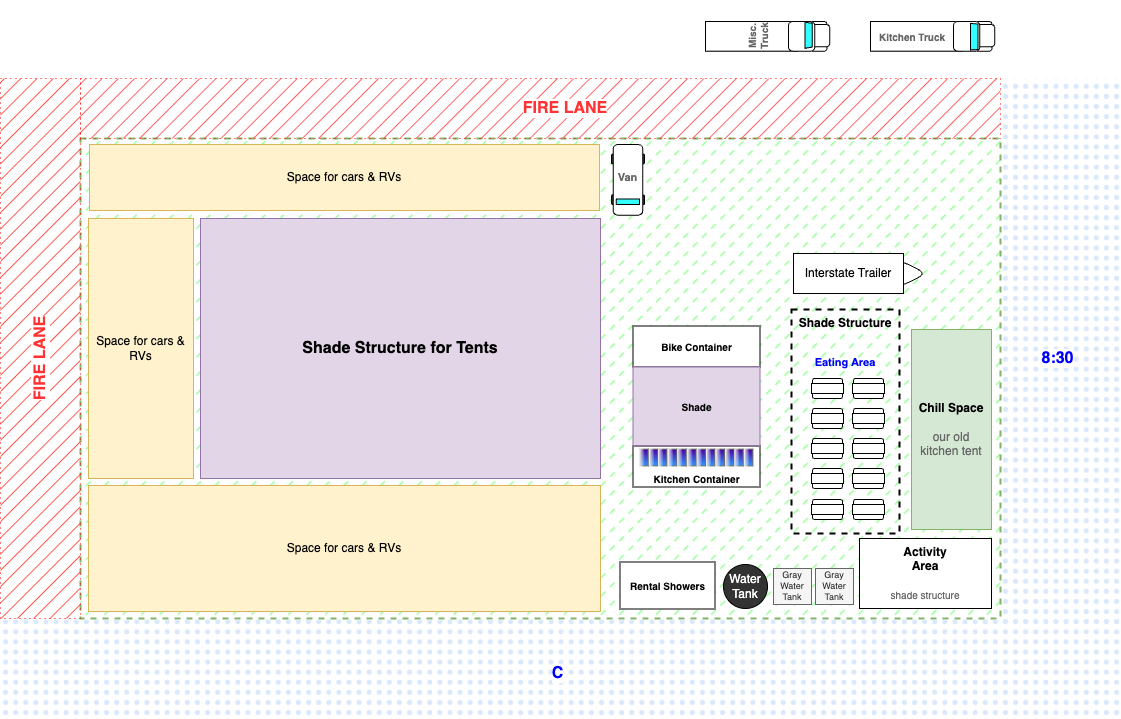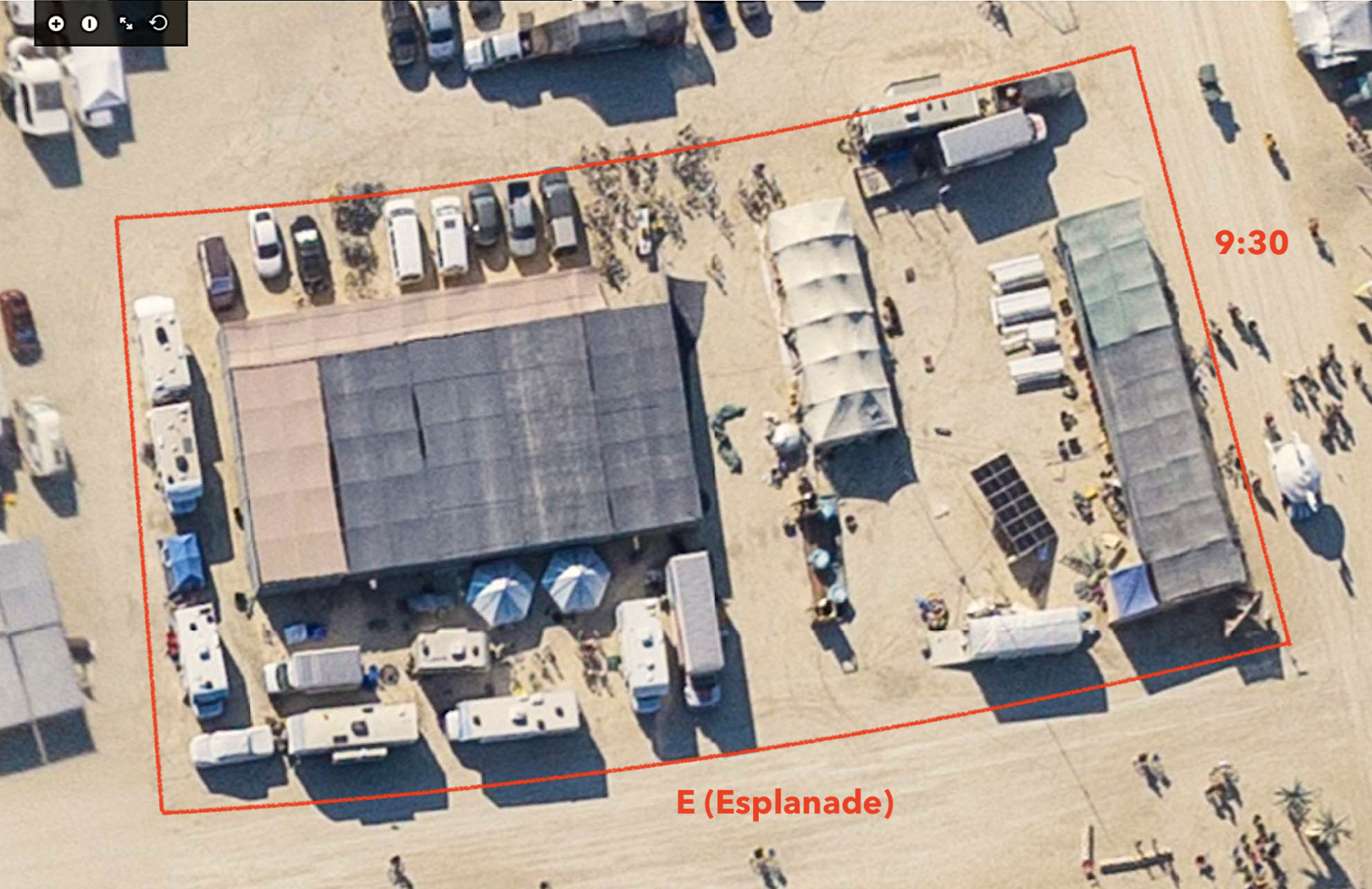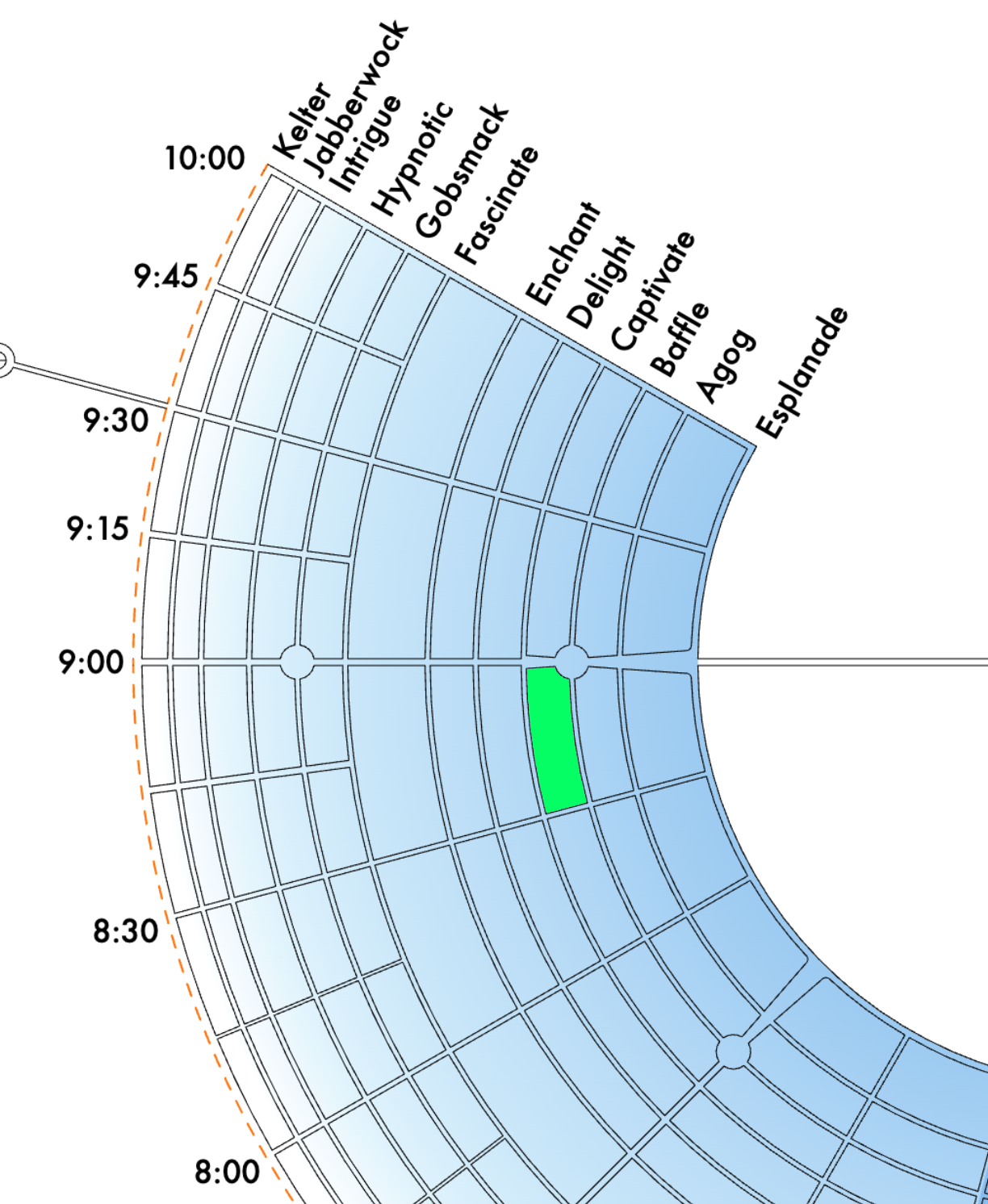Camp Layout
Our camp layout in 2023
Seen in the drawing below are just the camp's structures, systems and vehicles. The rest of the space was taken by people's cars & RV's (95% occupancy!). The shade structure was about 60% full.
Camp Diagram
Note that while this diagram is straight, the actual plot was slightly curved but not enough to warrant representation in this diagram (see satellite photo further down).

Satellite photo
Proposed camp layout for 2024
Placement has placed us at 8:30 and C this year.
Layout Option 1 - With Rented Showers

Layout Option 2 - With our own showers
Where is 8:30 and C
Here's the BM page showing this year's map: https://burningman.org/event/2024-black-rock-city-plan/
It looks like we're in front of a roundabout which could mean more traffic to our camp:


